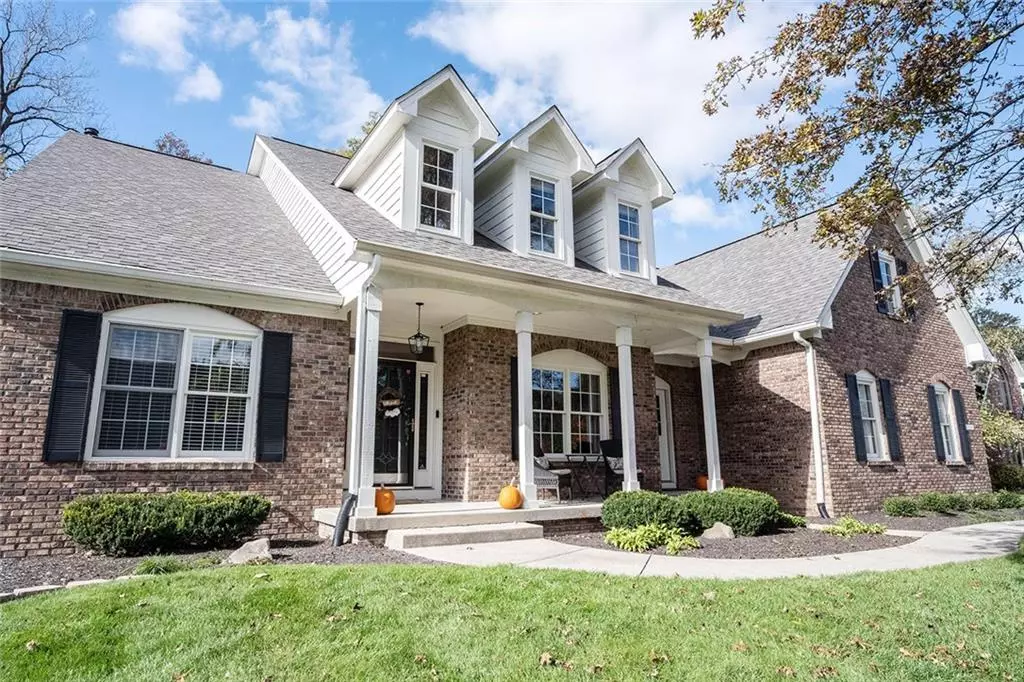$614,500
$575,000
6.9%For more information regarding the value of a property, please contact us for a free consultation.
10230 Parkway DR Fishers, IN 46037
4 Beds
4 Baths
3,986 SqFt
Key Details
Sold Price $614,500
Property Type Single Family Home
Sub Type Single Family Residence
Listing Status Sold
Purchase Type For Sale
Square Footage 3,986 sqft
Price per Sqft $154
Subdivision Woods Edge At Windermere
MLS Listing ID 21822638
Sold Date 12/09/21
Bedrooms 4
Full Baths 2
Half Baths 2
HOA Fees $42/ann
Year Built 1997
Tax Year 2020
Lot Size 0.340 Acres
Acres 0.34
Property Description
Guaranteed jaw dropper! Custom home with tasteful & professional designer updates. This home has undergone very $$$$, nice renovations and shows off finishing touches that set it apart from production homes in the same price range. The kitchen is totally custom designed & installed. All levels of the home feature generous sized functional spaces for today's lifestyle. The basement was recently refinished & ready for you to set up to fit your style! You'll notice one thing missing...a neighbor directly in your backyard. The larger fenced backyard with mature trees is exceptional to enjoy another recent update in the paver patio & firepit to enjoy with friends & family. An established custom home centrally located neighborhood is a plus.
Location
State IN
County Hamilton
Rooms
Basement Ceiling - 9+ feet, Finished, Daylight/Lookout Windows
Kitchen Breakfast Bar, Kitchen Updated, Pantry
Interior
Interior Features Built In Book Shelves, Cathedral Ceiling(s), Walk-in Closet(s), Hardwood Floors, Window Bay Bow, WoodWorkStain/Painted
Heating Forced Air
Cooling Central Air, Attic Fan, Ceiling Fan(s)
Fireplaces Number 1
Fireplaces Type Family Room, Gas Log
Equipment Smoke Detector, Sump Pump w/Backup, Programmable Thermostat, WetBar, Water-Softener Owned
Fireplace Y
Appliance Dishwasher, Disposal, Microwave, Electric Oven, Refrigerator, Kitchen Exhaust
Exterior
Exterior Feature Driveway Concrete, Fence Privacy, Pool Community, Irrigation System, Tennis Community
Parking Features Attached
Garage Spaces 3.0
Building
Lot Description Sidewalks, Storm Sewer, Tree Mature, Trees Small
Story Two
Foundation Concrete Perimeter, Concrete Perimeter
Sewer Sewer Connected
Water Public
Architectural Style TraditonalAmerican
Structure Type Brick,Wood Siding
New Construction false
Others
HOA Fee Include Entrance Common,Insurance,Maintenance,ParkPlayground,Management,Snow Removal,Tennis Court(s)
Ownership MandatoryFee
Read Less
Want to know what your home might be worth? Contact us for a FREE valuation!

Our team is ready to help you sell your home for the highest possible price ASAP

© 2024 Listings courtesy of MIBOR as distributed by MLS GRID. All Rights Reserved.





